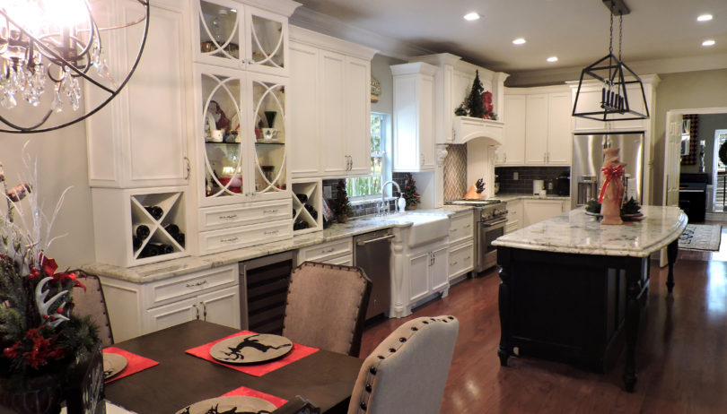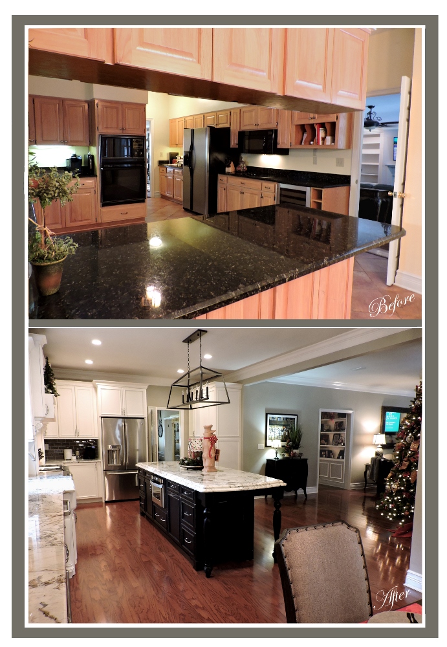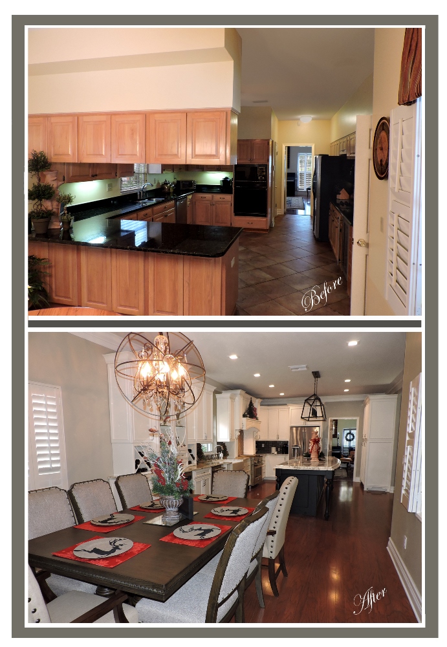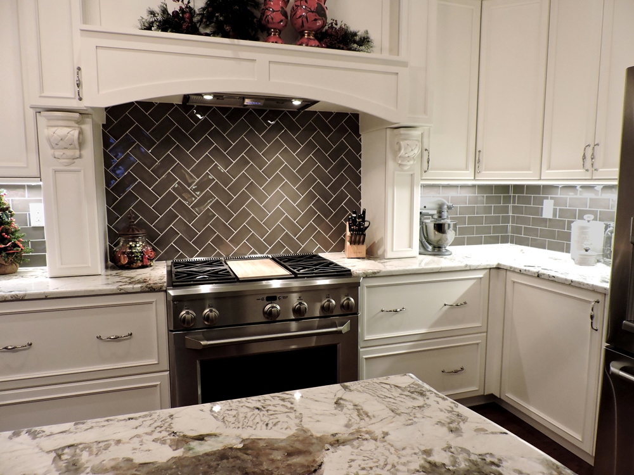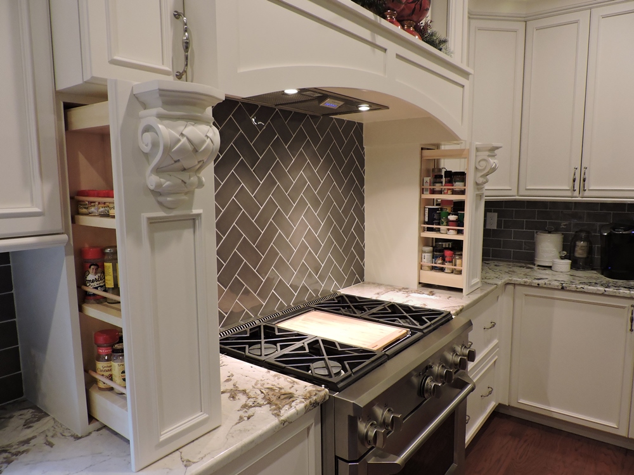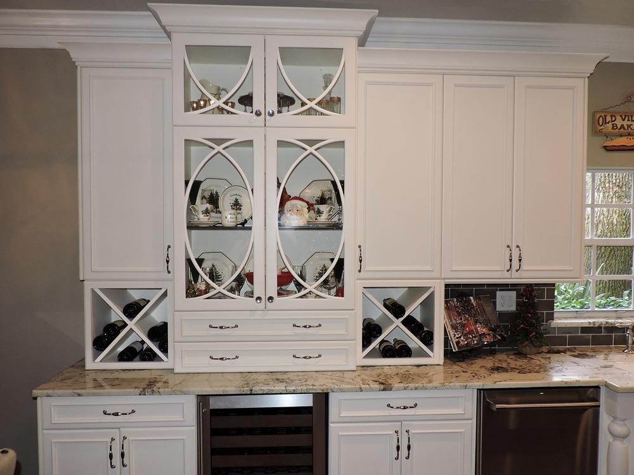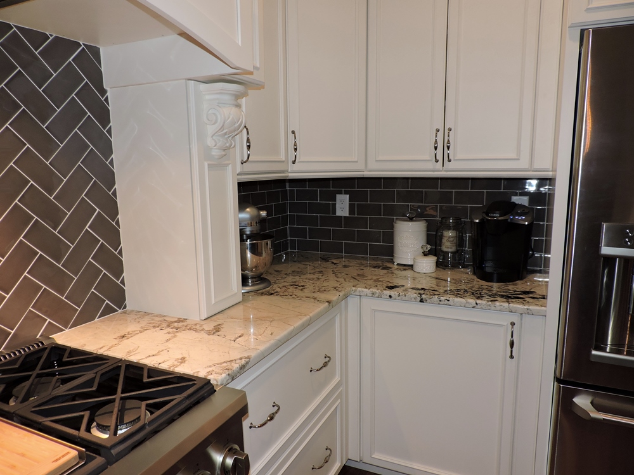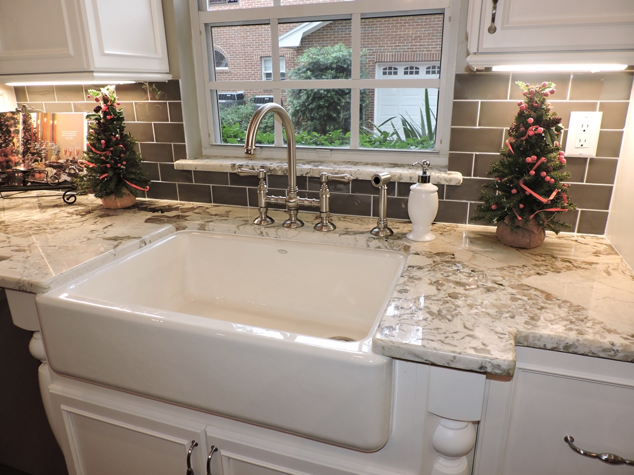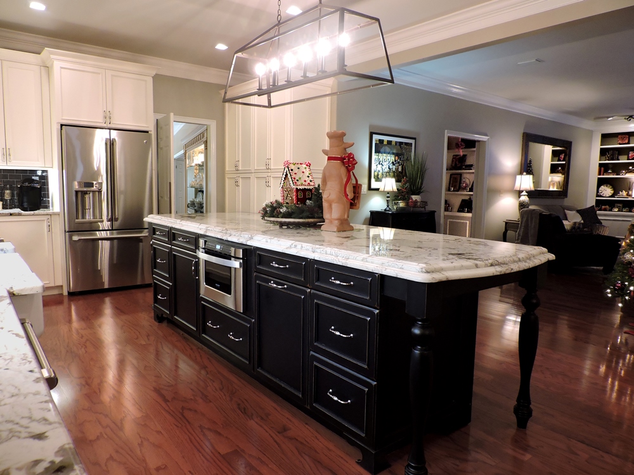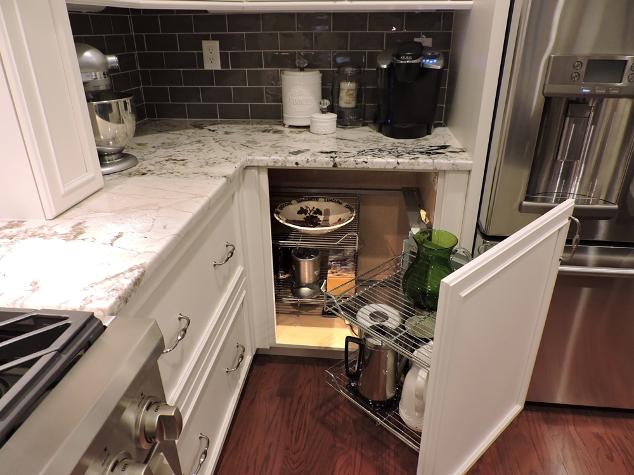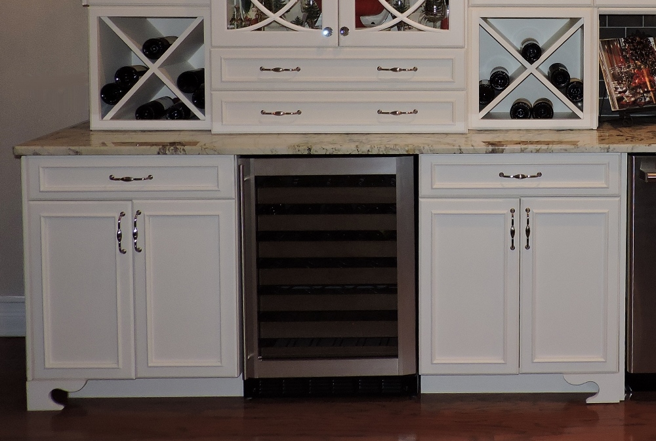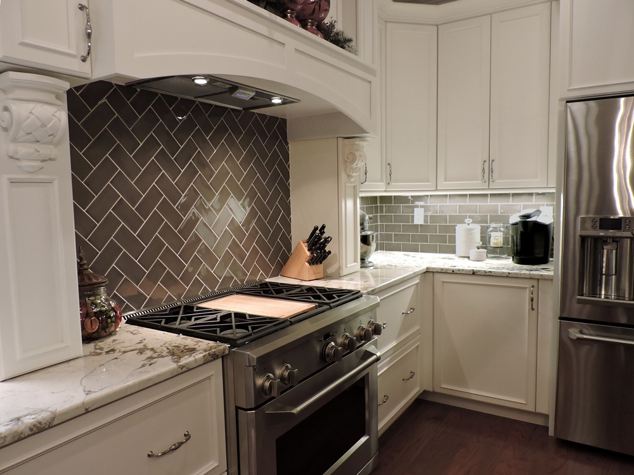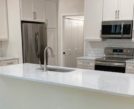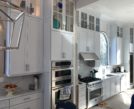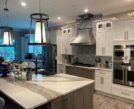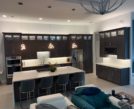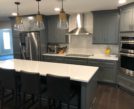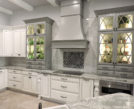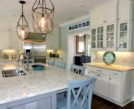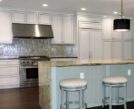Time for a new look
One of our customers from South Tampa recently came by seeking advice on how to modernize an older kitchen, since everything else was otherwise wonderful. The kitchen, built in the 1980s, lacked the look and feel of modern kitchens in terms of types of appliances, décor, and general flow. They wanted something modern and energy-efficient that also fit the Colonial style of the rest of their home.
Creating that dream
Our first step was to gather all the details about the current kitchen, and then learn from the customer what initial features they want and need.
 Following this first consultation, its specifications and measurements were put into a specialty computer program which creates a 3-D rendering of what the new kitchen could look like. This helps our team and the customer visualize the final product – including being able to virtually open drawers and cabinets during the virtual tour.
Following this first consultation, its specifications and measurements were put into a specialty computer program which creates a 3-D rendering of what the new kitchen could look like. This helps our team and the customer visualize the final product – including being able to virtually open drawers and cabinets during the virtual tour.
The second consultation with the customer included going over items on their initial wish list, followed by discussing aspects of future construction, like what finishes, types of construction materials, and other features they would like, including decorative molding, corbels, arches, and more.
Work begins

The fun really begins on any project when we are able to get into the kitchen and start making these changes and improvements. In this case, we started by removing an existing pantry, which created more space and improved overall flow. Next, we removed a partial wall between the kitchen and the family room. This improved the whole home’s flow and created somewhat of an open concept between rooms.
Making things extra special
While the basic construction and renovation was in progress, it was time to prepare all the extras the client was describing, including fixtures, types of cabinets, and any interesting moldings. We love working with a customer concerned about not having enough space: we have creative solutions, including pull-out spice racks that can be out of sight until needed. We can even create a built-in wine refrigerator that can be placed below a cabinet, and a pull-out organizer.
We also added a central island as well as a hutch with glass doors. This creates storage space but allows you to easily see what’s inside. A farmhouse sink was appreciated, as well as classy subway tile.
We increased the room’s overall brightness with lighting under the floor-to-ceiling cabinets as well as a hidden outlet strip.
-
 Stove Mantel
Stove Mantel -
 Pull-out Spice Racks
Pull-out Spice Racks -
 Built-in hutch with glass doors that adds storage space and displays my cherished items nicely
Built-in hutch with glass doors that adds storage space and displays my cherished items nicely -
 Beautiful glass subway tile which is very easy to take care of
Beautiful glass subway tile which is very easy to take care of -
 Farmhouse sink perfectly center-staged in the kitchen
Farmhouse sink perfectly center-staged in the kitchen -
 Floor-to-ceiling cabinets to take advantage of the room’s high ceilings
Floor-to-ceiling cabinets to take advantage of the room’s high ceilings -
 A grand island “123” long with 2-full slabs of granite stacked with double Ogee edges, seating up to 8
A grand island “123” long with 2-full slabs of granite stacked with double Ogee edges, seating up to 8 -
 Two tier “Blind Corner” pull-out-base organizer with soft close slides
Two tier “Blind Corner” pull-out-base organizer with soft close slides -
 Under-cabinet built-in wine refrigerator
Under-cabinet built-in wine refrigerator -
 Under-cabinet lighting and hidden outlet strip
Under-cabinet lighting and hidden outlet strip
The finished product satisfied everyone. The customer had a kitchen that was exactly what they wanted in terms of look and feel, and a place to come back to next time they want other room upgrades.

